|
A DEAD VALLEY is a feature on a home where a roof plane comes to a dead end at a side wall. It look really good from the street.... but is a huge pain in the neck when it comes to keeping water out of your home.  This home is very typical in the placement of the dead valley, one on each side of the entryway. As seen from the top, the water is funneled down into the sidewalls. You can see from this view that the dead valley area has been covered with rolled bitumen. The one below is shingled. Whereas a shingle only sheds water, Rolled Bit is a sheet membrane that can be made to be water tight. Rolled Bit "should" keep the water out, IF it is done correctly.So, as my good friend and Mentor, Jon Bolton would say... "Where does the water go?" This is very typical damage caused from water intrusion at a dead valley. In this case, at the side wall, but in others it is at the valley termination. "Ok Bo, so my home has a dead valley, what do I do?"....... Unfortunately, your main course of action is to keep it clear of debris and monitor it. Debris clogging it up can compound the issue. Also you can keep the bottom of the J Channel sealed up....
Roofers have changed their techniques over time and are getting much better at keeping the water out of the home. But sometimes, the design wins.... or loses in this case. The next set of pictures are on a Million Dollar, 2 years old home.
0 Comments
What do you do when the roof is really steep and the client REALLY wants you to check out the chimney with visible damages? You go up in the client's personal bucket lift and check it out! (Client owns a tree service and brought the truck in just so I could take a look at the chimney cap. good thing too as it was heavily corroded and needed to be replaced.)
We just spent a week in Las Vegas at the American Society of Home Inspectors, Inspection World conference. It was a fantastic event with some amazing instructors. In this business, you can never learn too much! I took classes on the new changes to the National Electric Code, Inspecting Decks, Mold Inspections, Air Conditioning, and many others.
One of the best parts is meeting inspectors from all across the US and Canada and swapping stories and knowledge with them. Of course, part of that always entails showing off our goofy or interesting pictures that we find in homes. Here are some of my more recent pictures. These were all items that I, personally found on inspections here in the Orlando Metro area. Luckily, this home is in Orlando and not a colder climate. If not, this disconnected gas furnace flue would have burned the house down already. Luckily, I found it in time. Home owner (seller) was notified so it could be repaired.
This entire street of houses was built on the edge of a canal. The canal had been dredged out in the 1950s and dumped on the sides of the canal. Homes were built on top of the dumped fill in the 70s. Since then everything underneath has started to decompose and thus the soil is no longer stable. Every house on this street is broken to some degree. In the home that I was inspecting, the seller's disclosure said that they had some Foundation repairs done. When I read the scope of work, they use leveling compound on the interior floors. So the floors were smooth and level. All of the walls were out of plumb by a full bubble. It felt like you were walking in a carnival Fun House... everything was crooked.... your mind could see it, but it took a second to figure out what was going on... I spoke to the owner of the house next door to the one that I was inspecting. He just had underpinning done on his place. Cost was almost $50k.... The giant cracks are from the house two doors down from the one that I was actually inspecting. I used these pictures and pictures of the surrounding homes to paint a picture of what was going on in my client's home. The cracking was not nearly as bad in the client's home, but with all the walls out of plumb, the cracking that was there, the floors having been leveled... I used that information to paint a picture of systemic failure of all the homes on the entire canal. I say it all the time that buying a home is a simple math problem... X+Y=Z... If the Price (X) plus the cost of repairs (Y) equals a number that you are happy with, then you buy the home.... The client now has some heavy ammunition to use to negotiate a better (X) . He really loves the home and the location could not be better for him (He caught a 2lb bass from the seawall while I was conducting the inspection...). I hope he and his Realtor are able to negotiate a deal on this. Here is an excerpt from just one portion of my inspection today.... Needless to say, It was a long day and a heckuva Monday! Crawl space floor is well below the exterior grade. Moisture stains are prevalent in the foundation walls. Evidence of constant water flow under the home. Sump pump installed. Most of the floor was covered in mold. Type unknown. These are signs of chronic moisture intrusion and poor ventilation. Hole at right side has evidence of water flowing through it and under the home. There is a roof valley termination above this area. See also exterior notes. The sump ejection pipe is also near this area, the water may be pumping out and flowing right back in. Recommend water restoration, mold remediator and/or hygienist design a remediation protocol for health concerns. Some of the piers under the original portion of the home have been undermined and settled. This would account for the many plaster cracks in the home interior. The left side of the home was a slab that was subsequently dug out and then supported by piers. The piers are dry laid, out of plumb, and not laid out in any recognizable pattern. The foundation wall from the original portion of the home has been broken out to allow access to this area. No lintel was installed and the wall above has displaced and is only being supported by the termite shield. Structural modifications made without engineering/permits cannot be expected to perform to a minimum standard. There are several modifications to this home where permitting was not available online. Recommend obtaining permitting records, plans, drawings, etc from seller to determine engineering, load carrying, code compliance etc. Future performance of these modifications unknown. Strongly recommend a structural engineer evaluate and design all repairs. Summer time is in full swing!
The temperatures and humidity have been brutal lately. This is taxing on everyone, but the item working the hardest is your AC system. Maintaining your system will help you beat the heat and avoid the pain and suffing of a crashed system on the hottest day of the year! A few tips:
Pouring a cup of white vinegar in the drain, once a month, will clean out the algae and keep it from backing up.
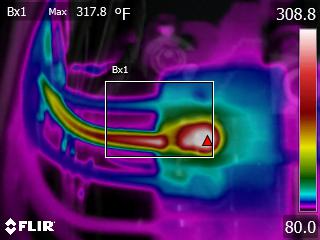 Two days in a row, I found overheating conditions in a Federal Pacific Electric panel with my FLIR IR camera. One of the defects that the FPE are known for is that they do not always trip when they are over heated... The branch circuit should have tripped long before it got over 300°F! 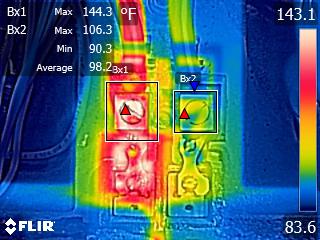 Whether or not the service lug is overheated can really be debated. (Second picture) The big book of rules, NEC Paragraph 7.1.4.2.2 says the temperature rise on a wiring terminal at a point to which the insulation of a wire is brought up as in actual service shall not exceed 50°C (90°F). Ambient temp was about 70°F, so, technically, it is not overheated until it is at 160°F. However, there was virtually no load on the connection and the other lug was 40°F cooler. With those items factored in, I advised that a certified electrician be called in to make the appropriate repairs. So, I went a few months with no updates... and now we get two in just a few days. These pictures were from my inspection today. The MLS and Zillow listed one of the amenities as "extra storage space in the attic".... The home owner had cut out the web members of SIX CONSECUTIVE trusses.... He said that he heard the roof creaking so he desided to shore it up a bit.... Well, the damage was already done by that point. My comment in the report was pretty simple: " Several trusses have been cut to facilitate extra storage. FBCR 802 states "Truss members shall not be cut, notched, drilled, spliced or otherwise altered in any way without the approval of a registered design professional." Have truss engineer design a repair. " Listed as: "Major" for cost of repairs and, more importantly, compromising the structural integrity of the roof system. |
Bo PassenRobert W. "Bo" Passen Archives
January 2025
Categories |
News and Notes
Welcome to my Blog. This is the area where I post item that I find interesting or that I feel can help my clients.
Some are strange, some are informational, some are downright scary...
Comments and/questions are always encouraged.








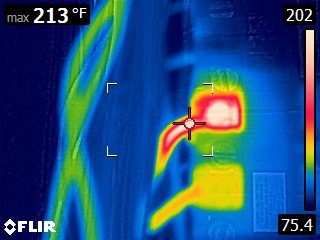
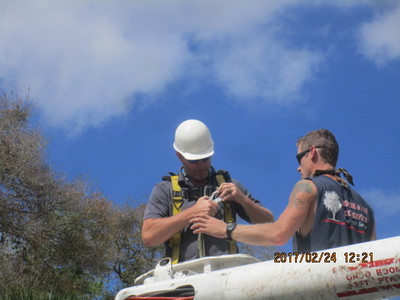
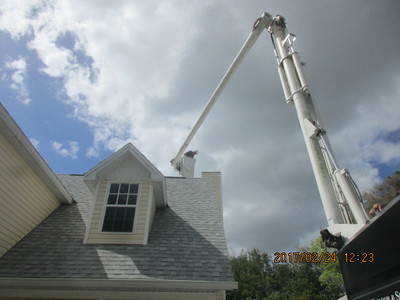
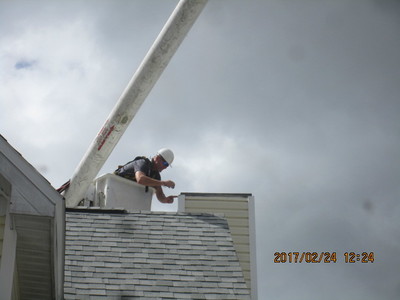
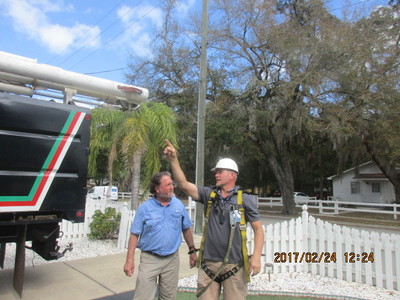
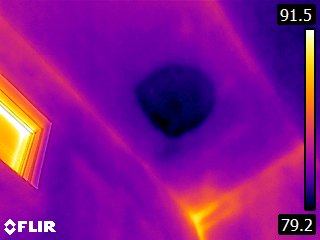
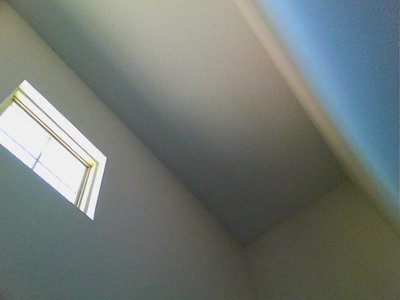
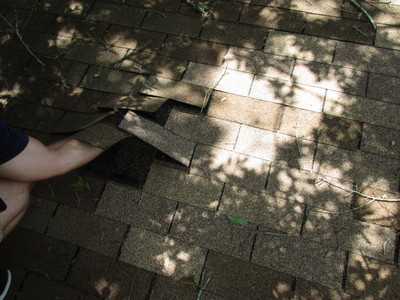
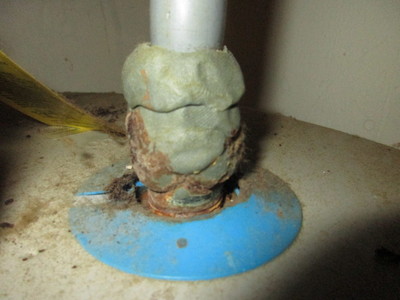
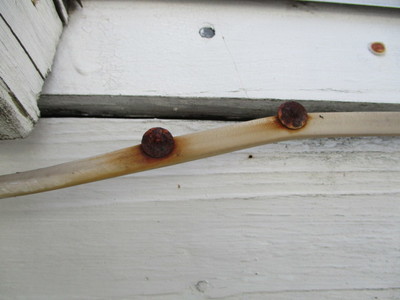
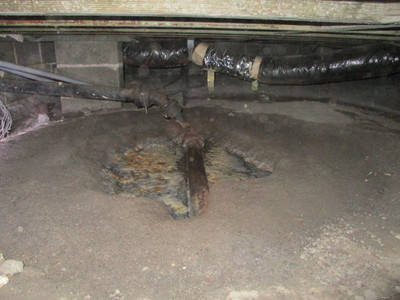
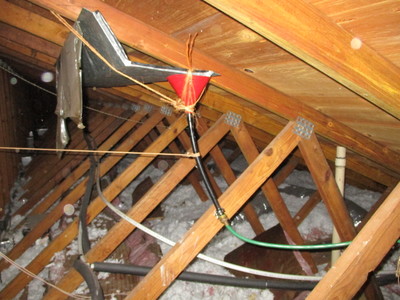
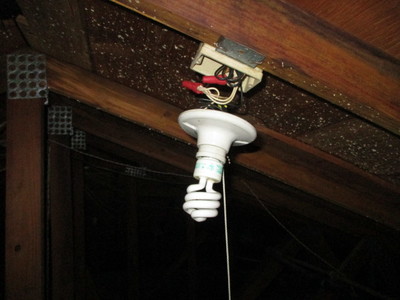
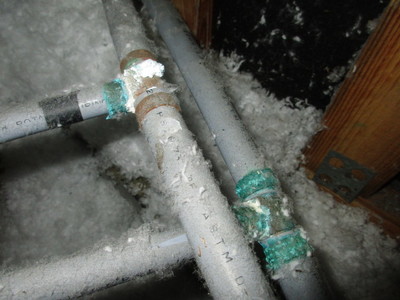
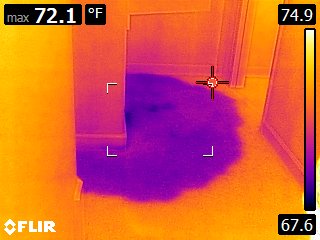
 RSS Feed
RSS Feed
